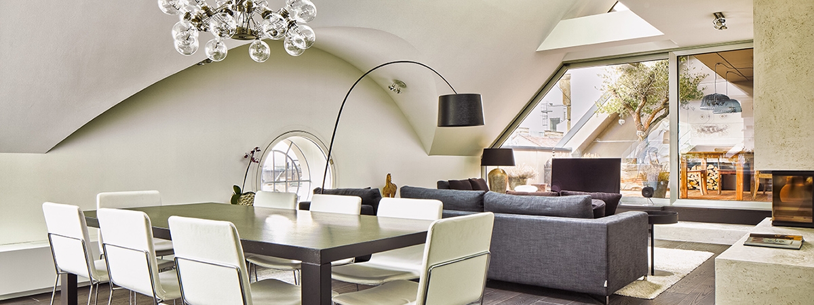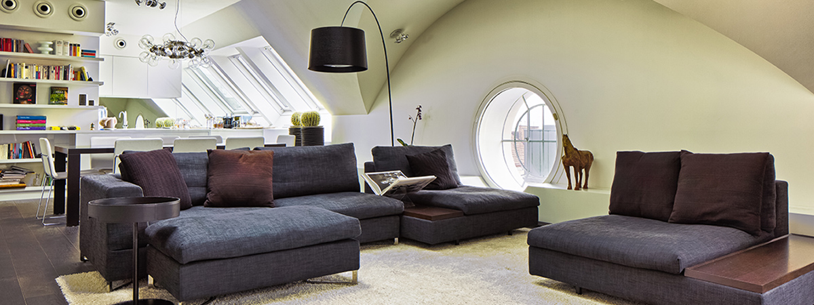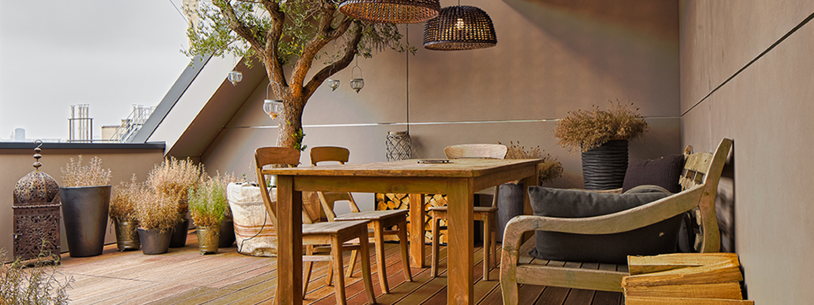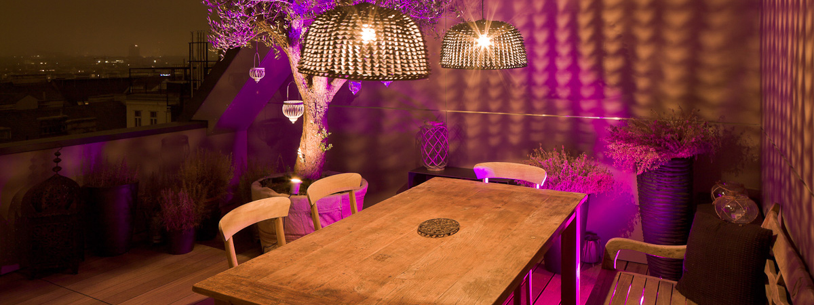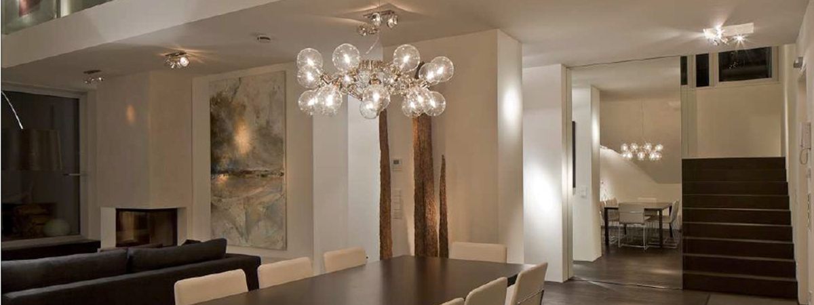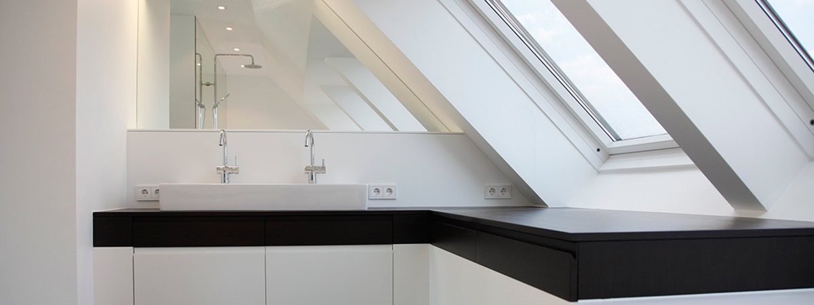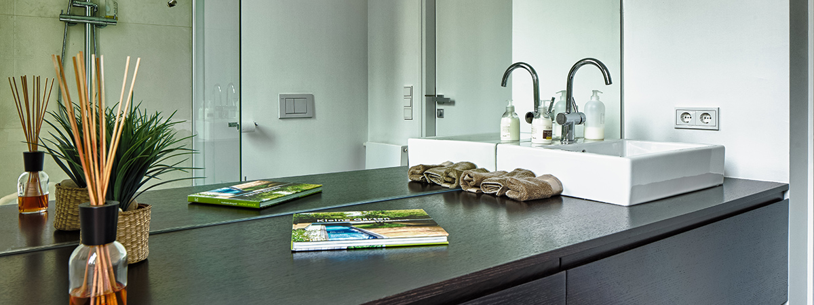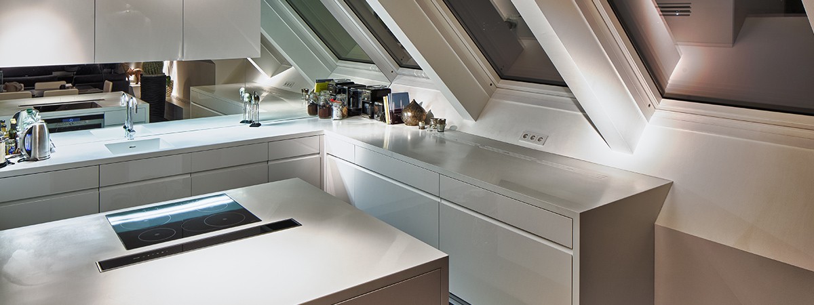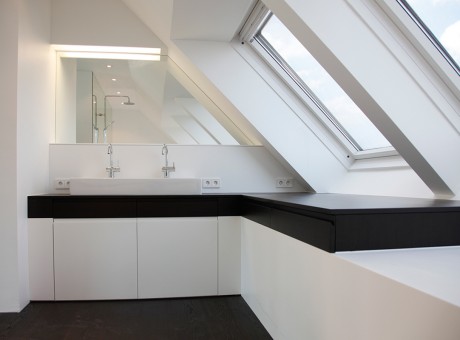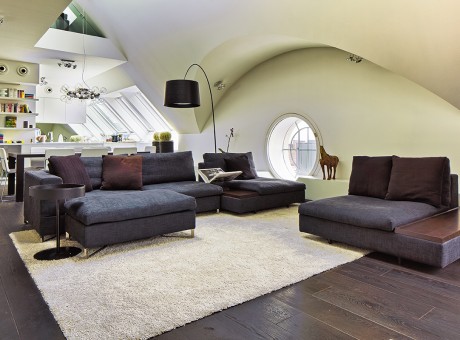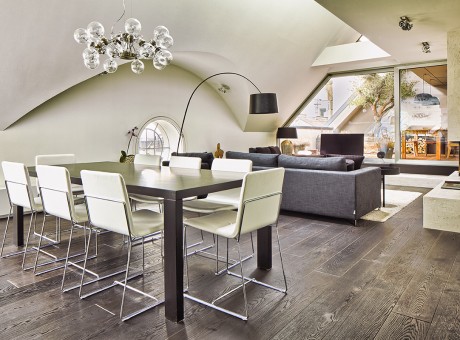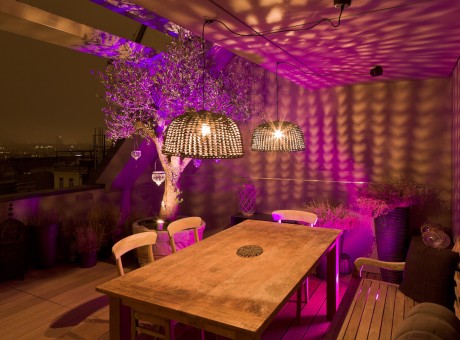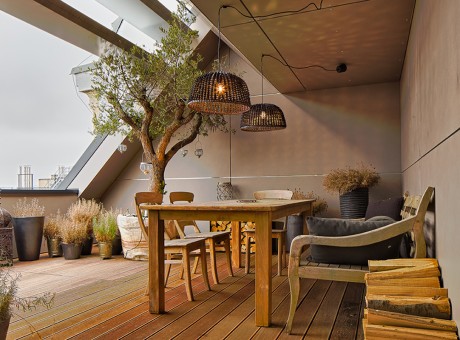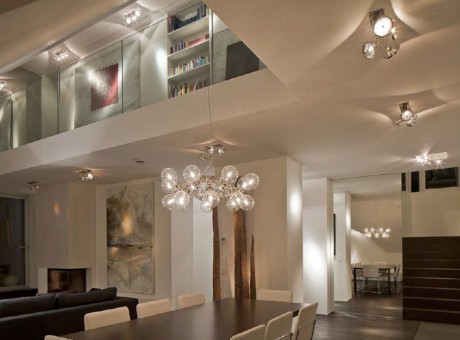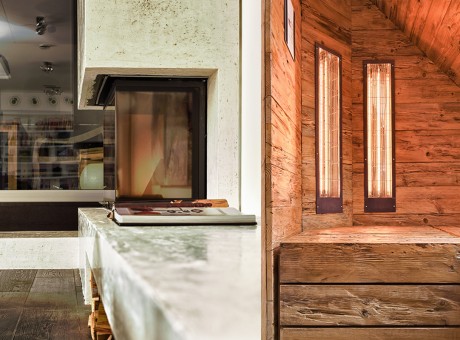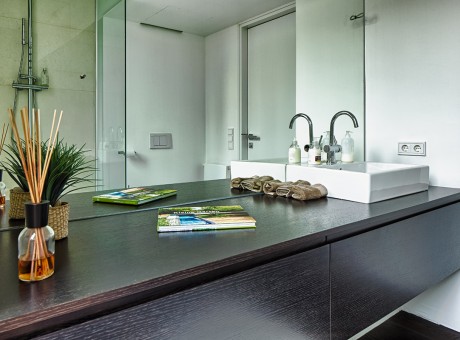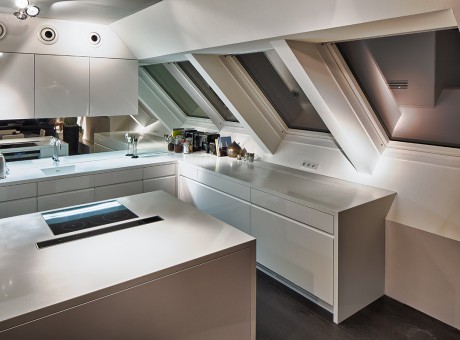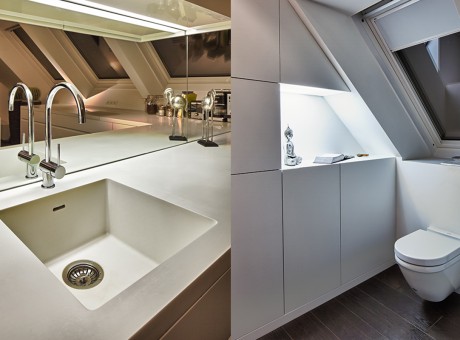Loft Fillgrader Vienna
Contemporary interior design of a rooftop extension in the sixth district of Vienna. The design introduces a new material sensitivity through a holistic approach which includes lighting design, built-in furniture as well as spa, bathroom and kitchen concepts. The surfaces have been given special attention to function according to the clients behavior and spatial surrounding. From mirrors delimiting the depth of spaces to wood surfaces introducing warmth and a feeling of security.
© Photos by Satoshi Muehloecker
Details
Floor Space: 200 m²
Status: completed
Client: private
Team: SID | Statik Locher & Partner
Services: design concept, tender action, construction management

