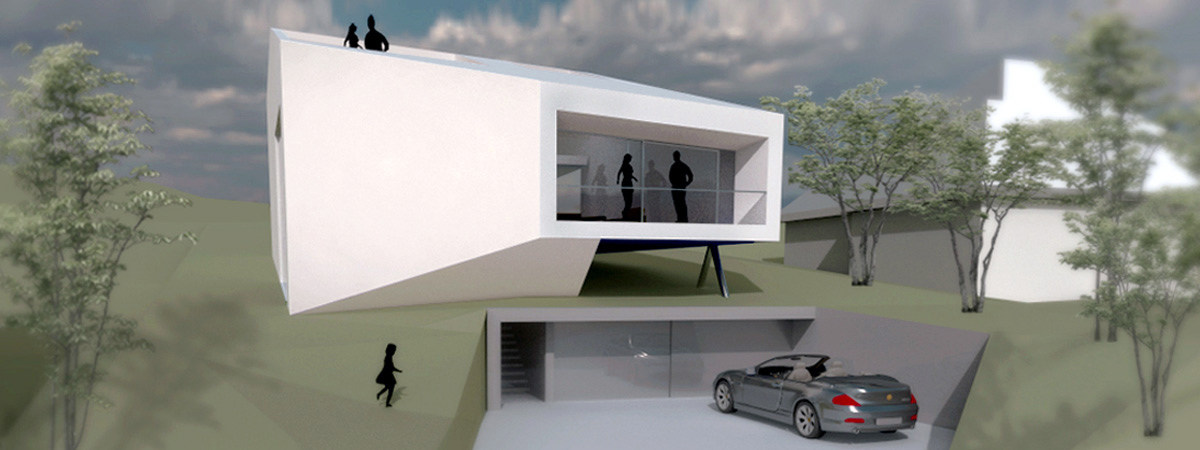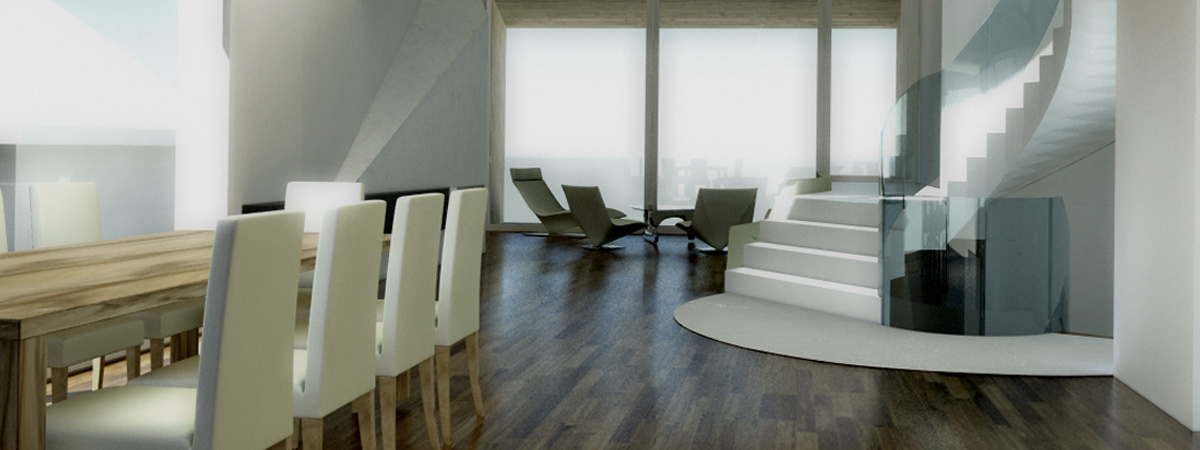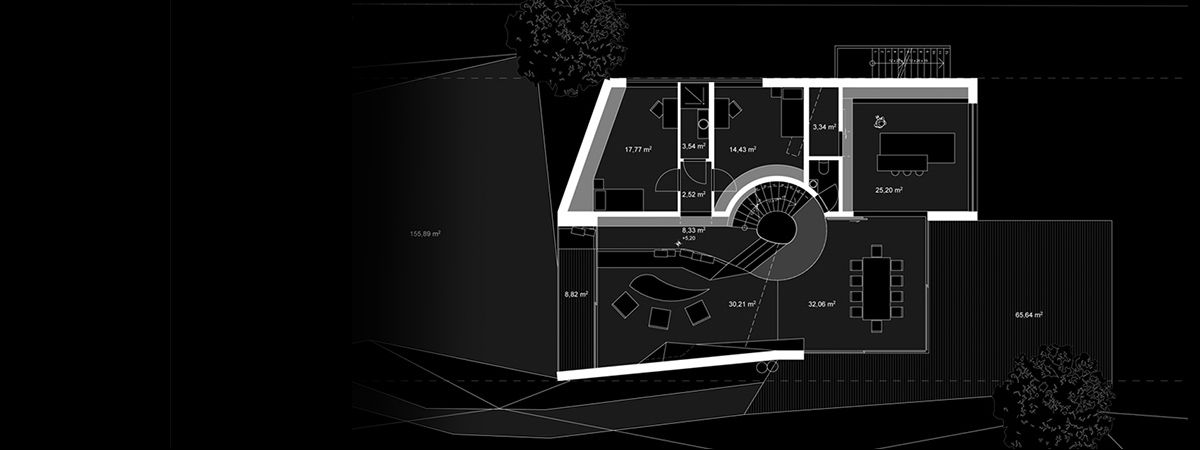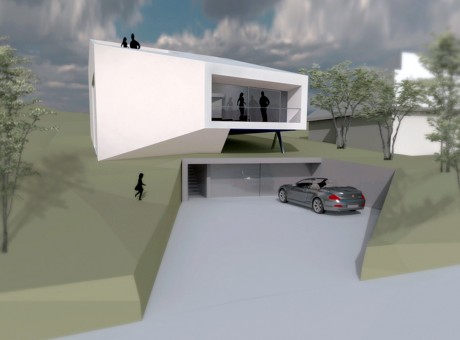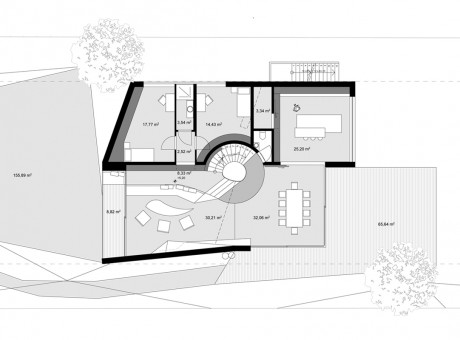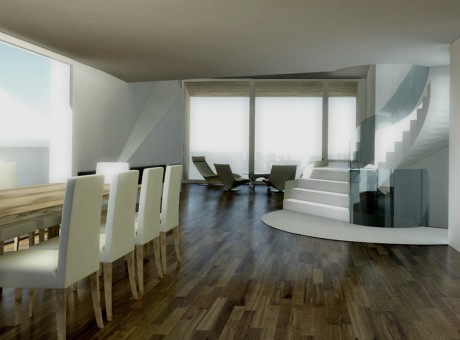Single family house Jasmingasse
Schematic design and design development study for a villa near Klosterneuburg.
Its arrangement and composition is a tongue-in-cheek response to the local buidling regulations. The design is a playful interpretation of the code, creating an iconic volume on site.
© Renderings by Martin Woschitz
Details
Floor Space: 400 m²
Status: idea
Client: private
Team: SID | Rudolf Steinkogel, Timo Carl
Services: concept design, design development

