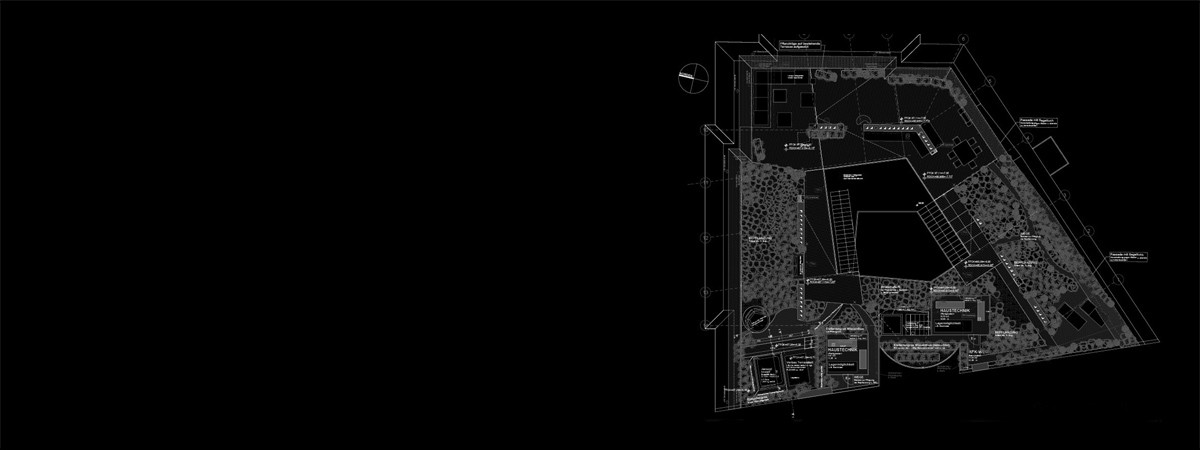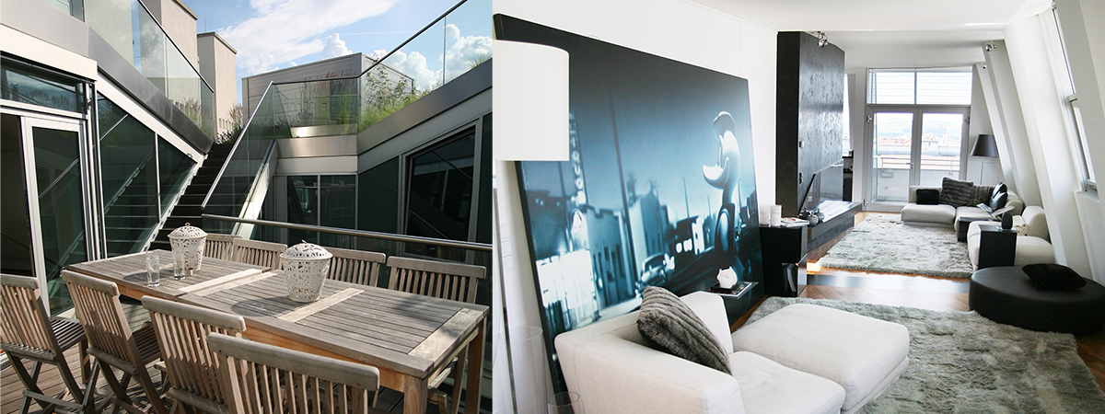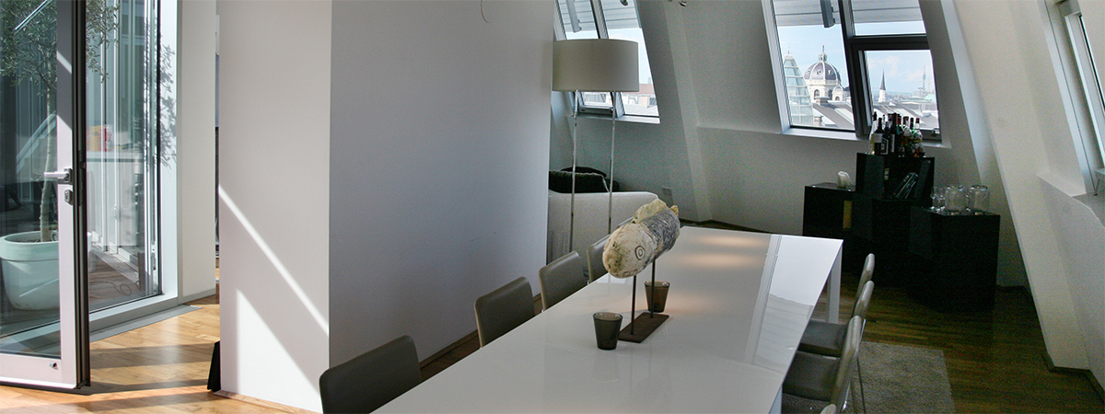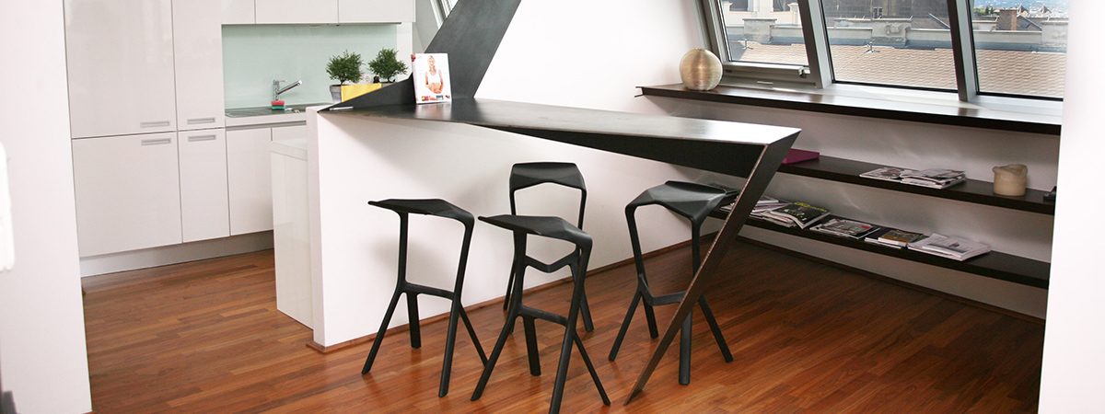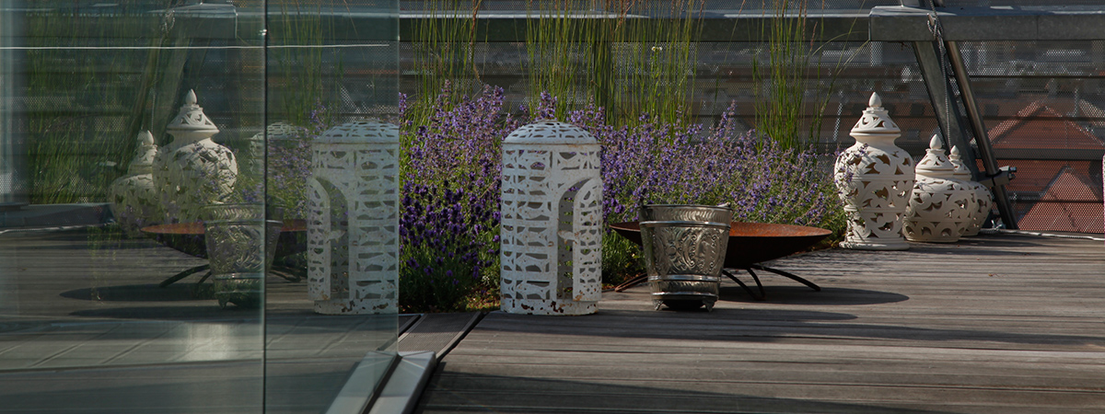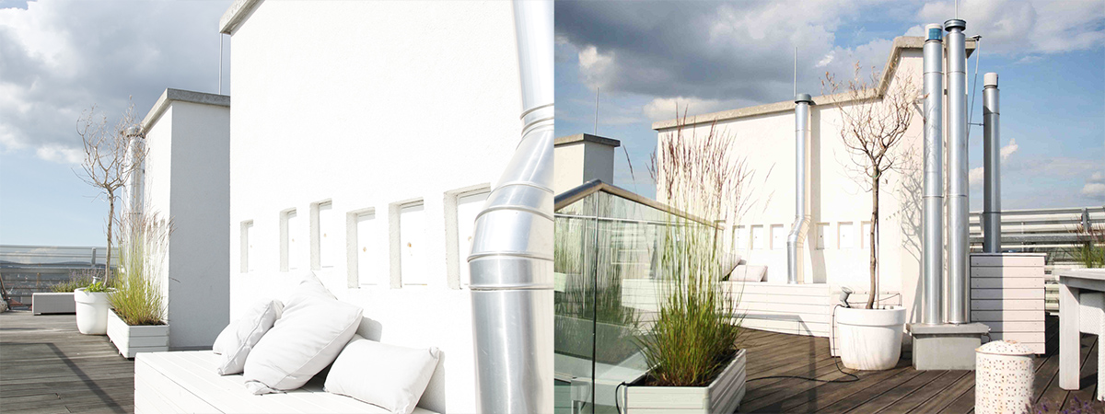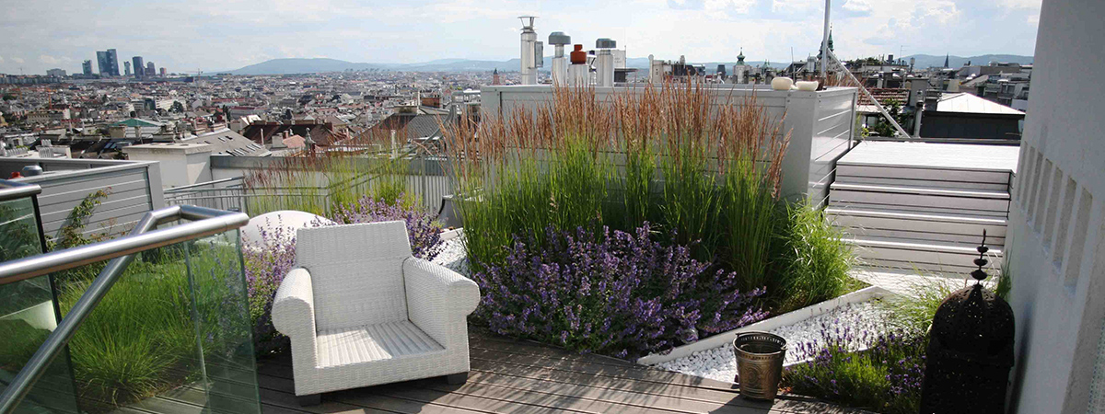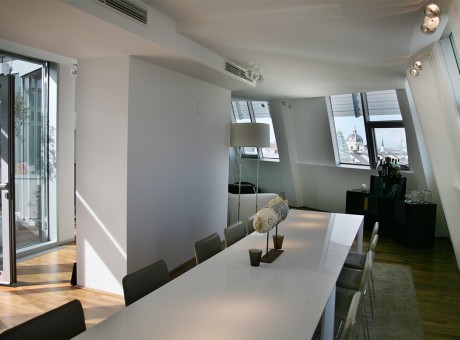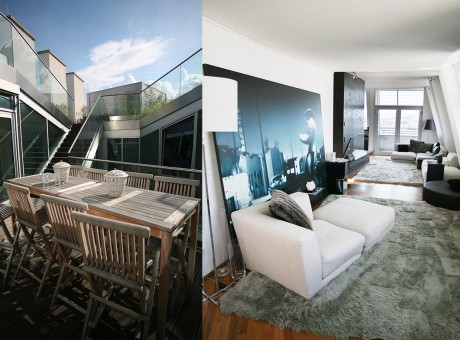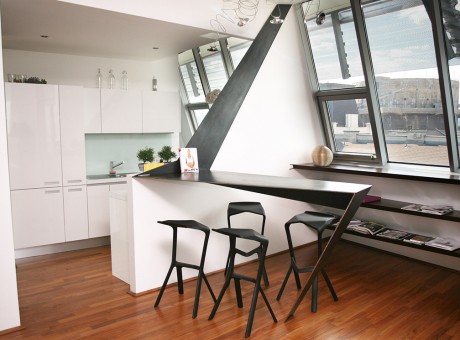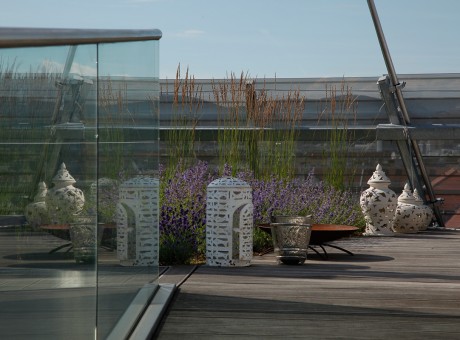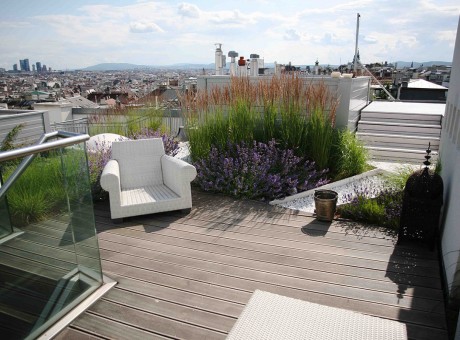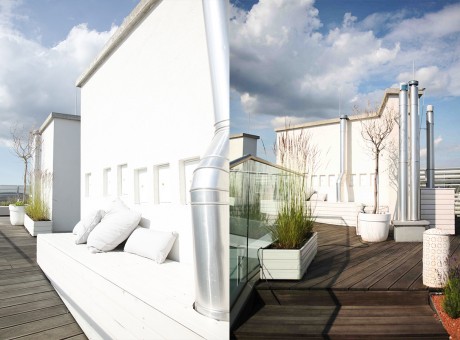MHS Loft Conversion
Contemporary design for the life-style company Dietix GmbH.
Two rooftop flats, built by architect DI Lutter, converted into one single unit with a 300m² roof terrace. The design for the dietix lounge includes also a sky garden and spa concept of the 300m² roof.
© Photos by Satoshi Muehloecker
Details
Floor Space: 600 m²
Status: completed
Client: private
Team: SID | Statik Locher & Partner
Services: concept design, planning permission, tender action, construction management

