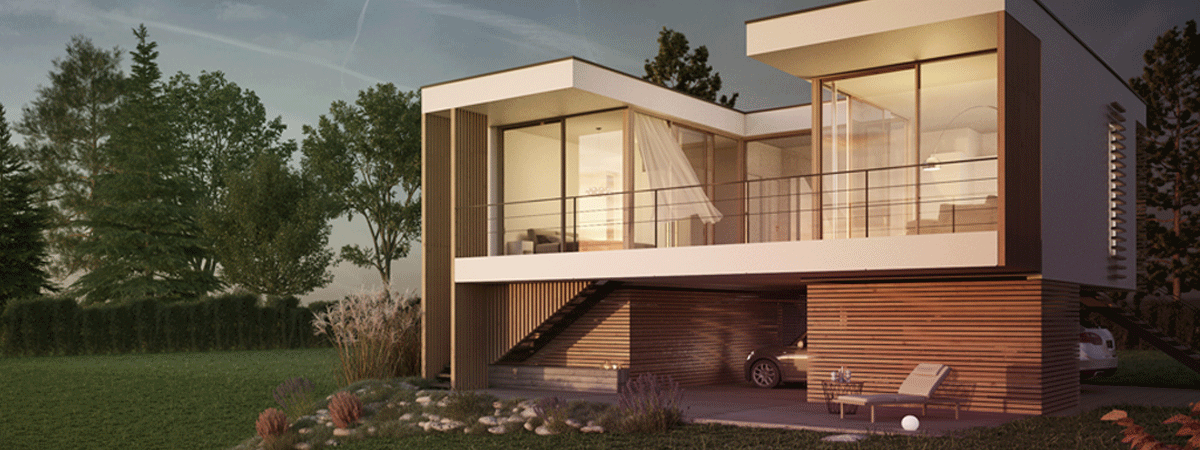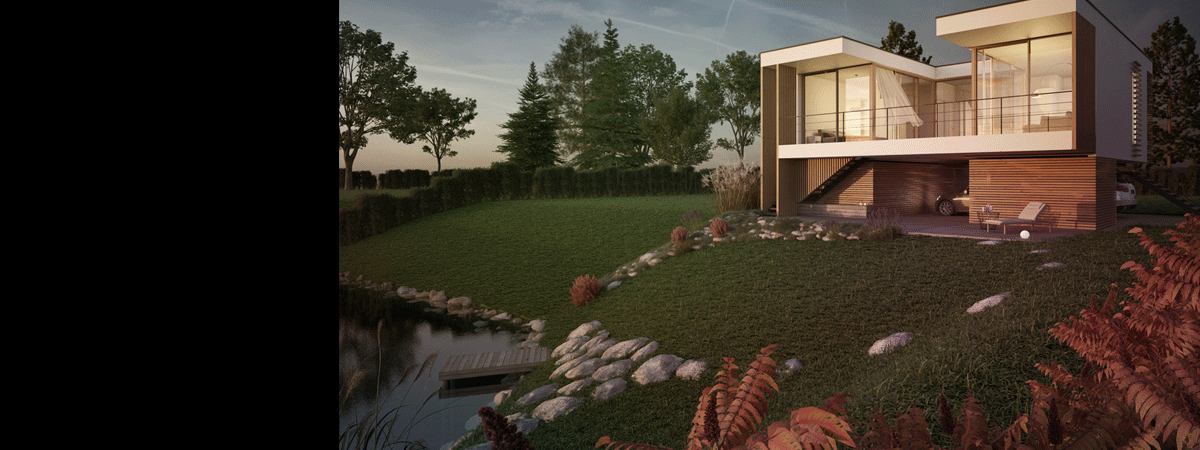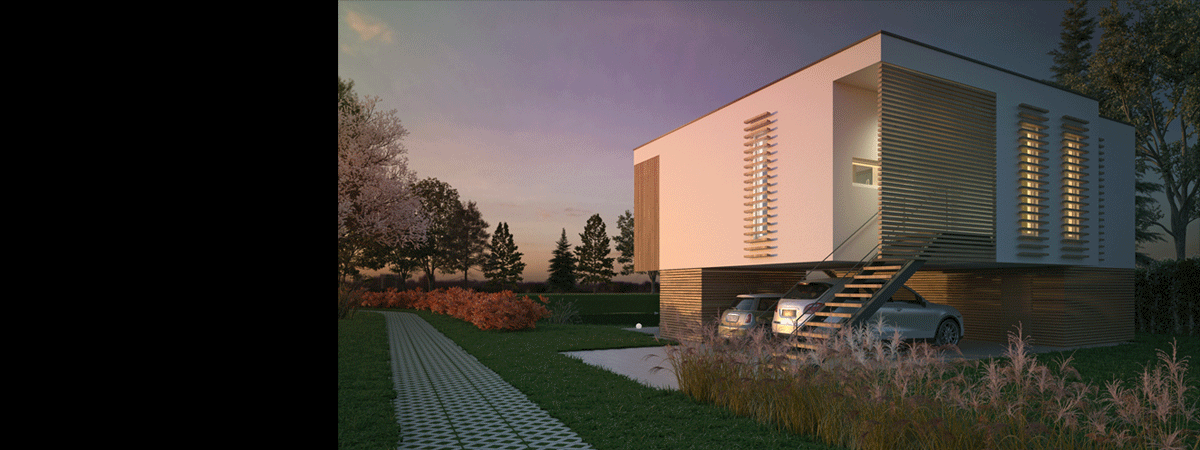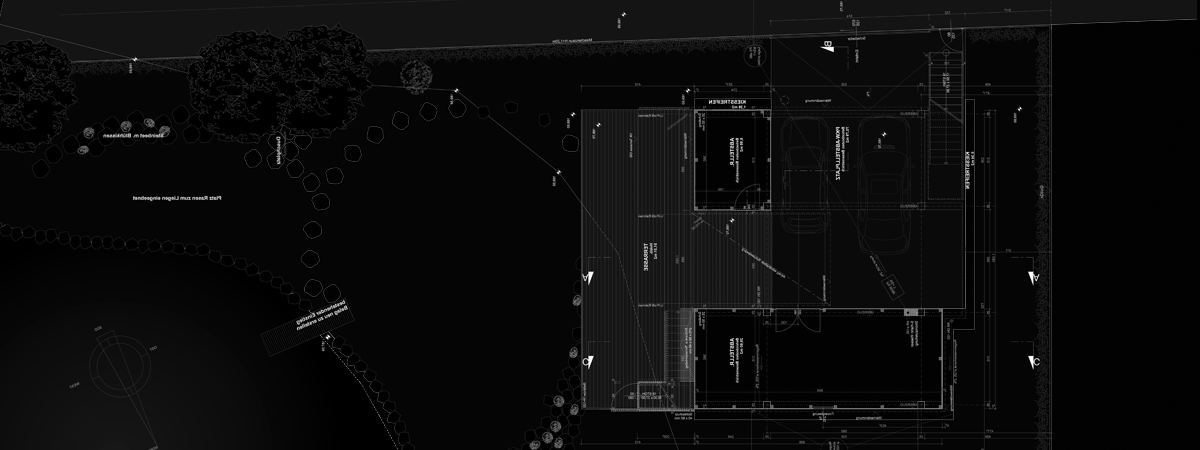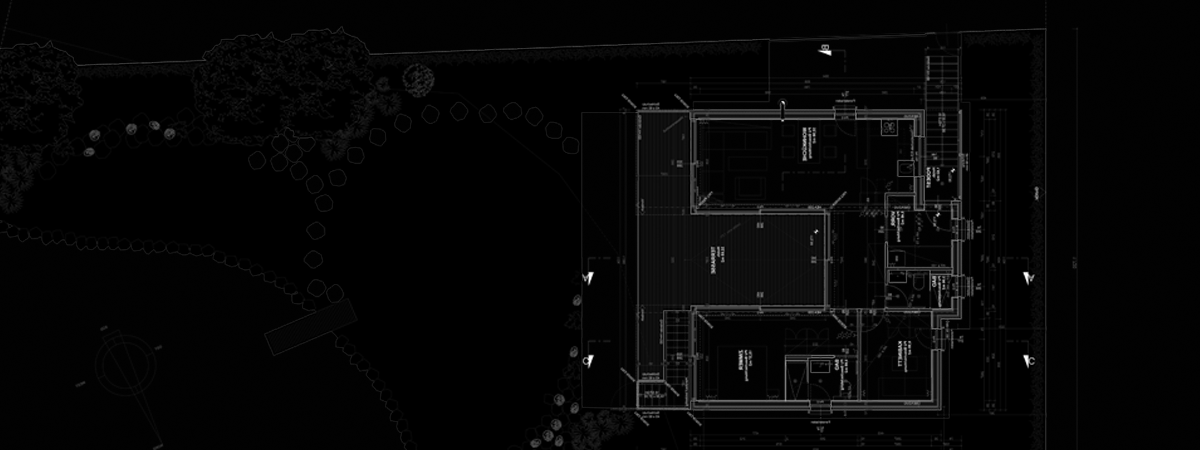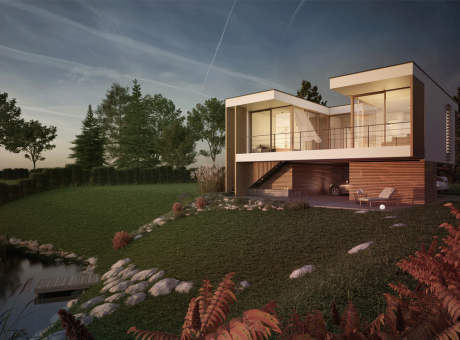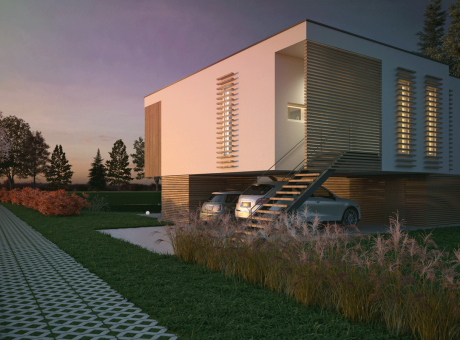Design for a 190 m2, weekend lake house in St. Ändrä Wördern
The concept of the elevated house, situated in a flooded area was to create an U-shaped building with terraces on 2 levels to secure the utmost privacy for the owners and at the same time to extend the boundaries of habitable space with the natural surroundings.
While cool white walls and wooden elements create a barrier at the front and backside of the house, the courtyard and sundeck is enclosed by story-height sliding window walls leading to the column less interior space, generating an infinity space over the lake. The architecture takes great care to connect both levels visually and functionally with the garden, using space-connecting inner and outer staircases .
© Images by SID & Martin Woschitz
Details
Floor Space: 190 m2
Status: under construction
Client: private
Team: SID | Paul Messner, structural engeneering DI Jägersberger
Services: concept design including building services, site inspections, authority approvals, tender actions, construction and practical completion, interior design

