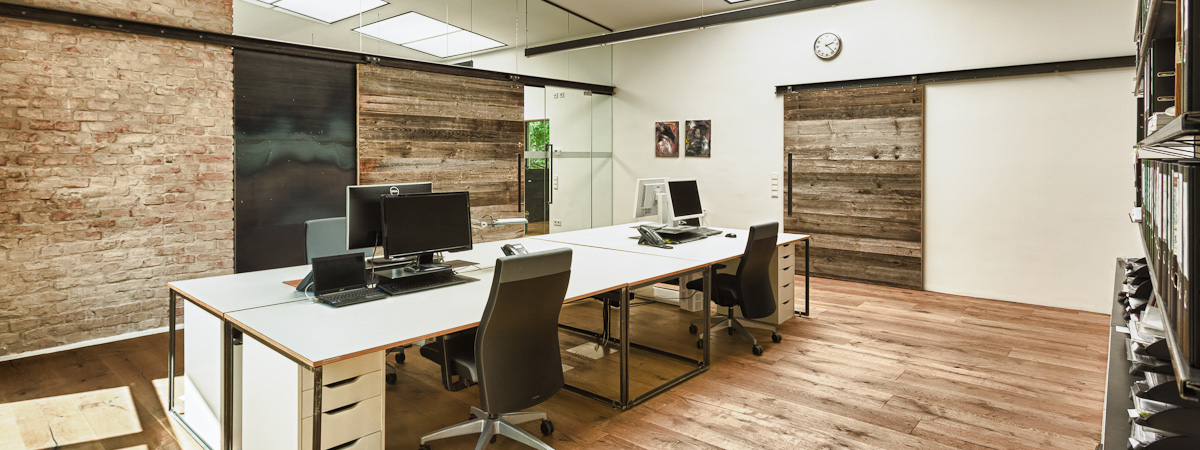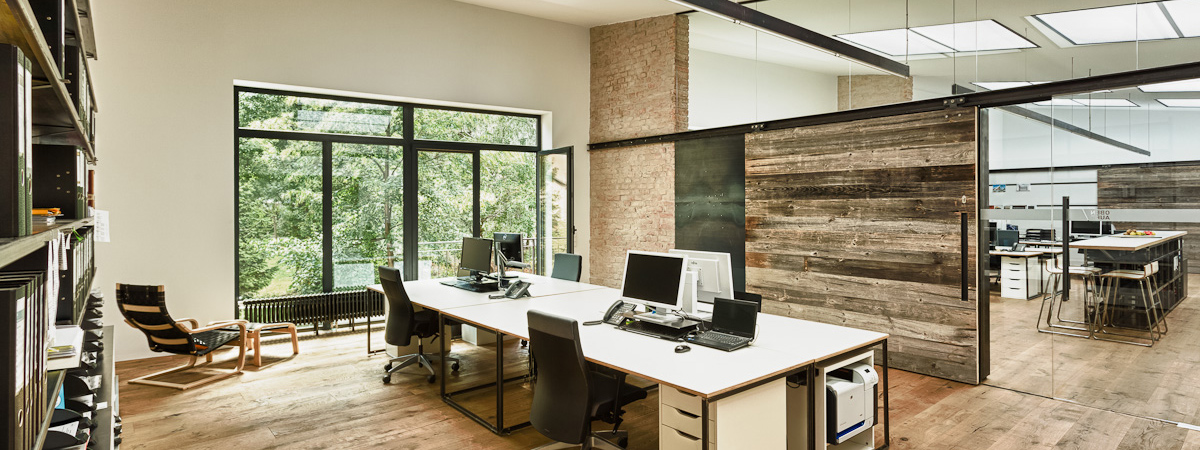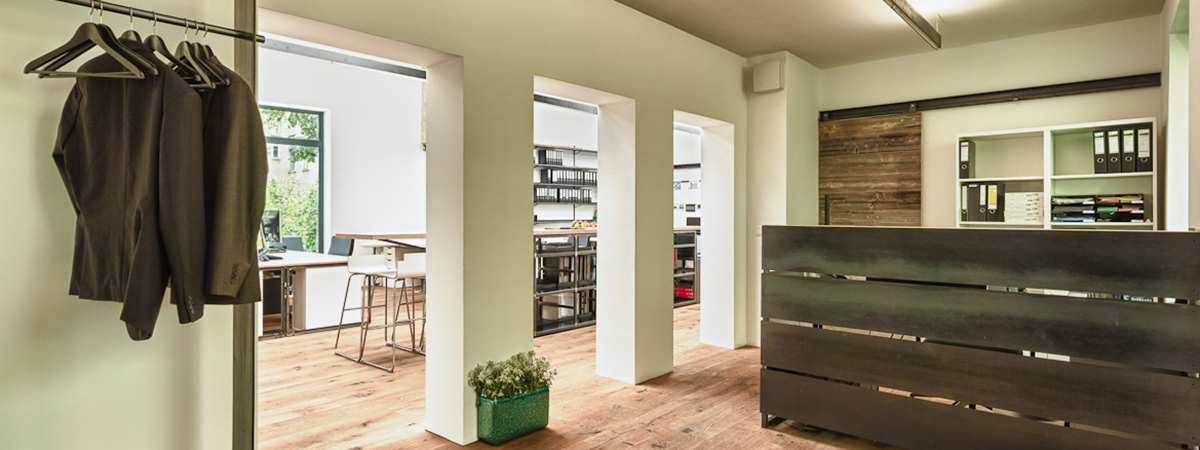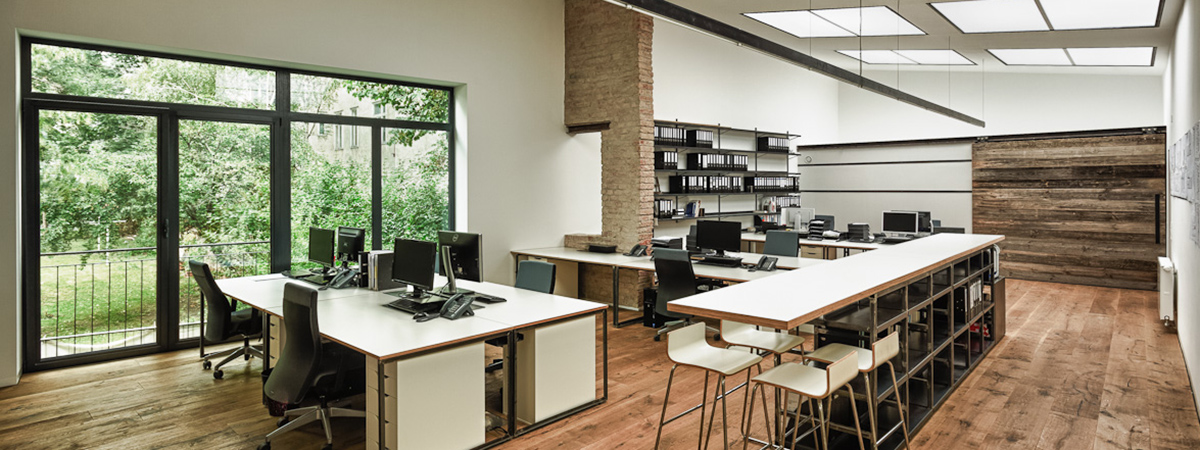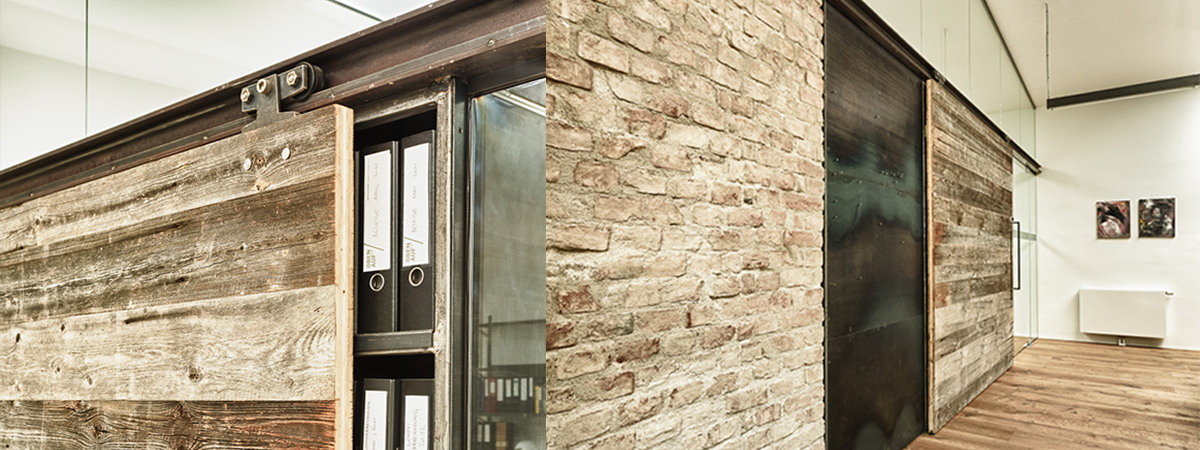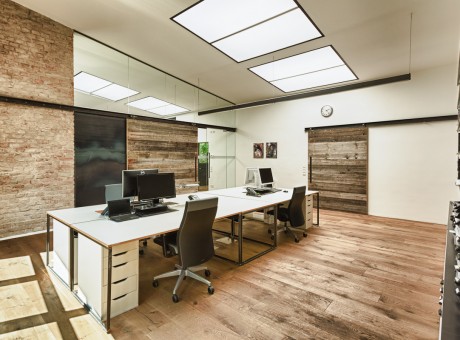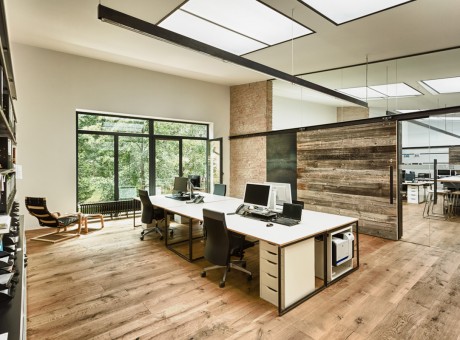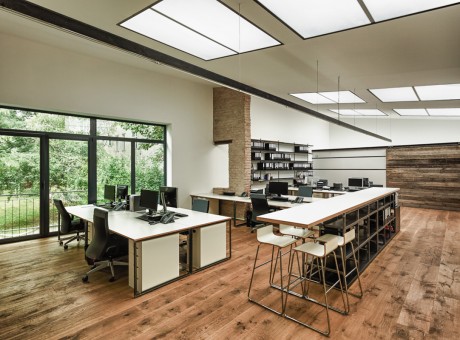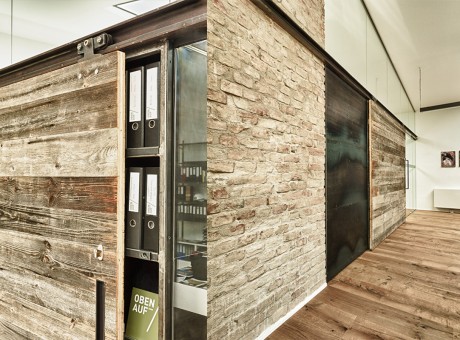Office Obenauf Gmbh
Contemporary design of a new office space for a Vienna construction company.
The design introduces a new sensitivity, through the application of authentic and industrial materials. The loft like character is underlined by the use of steel, wood and brick textures, which underline the functional zoning of the work place.
© Photos by Satoshi Muehloecker
Details
Floor Space: 380 m²
Status: completed
Client: Obenauf GmbH
Team: SID | Peter Krabbe
Services: draft, planning permission, tender action, construction management

