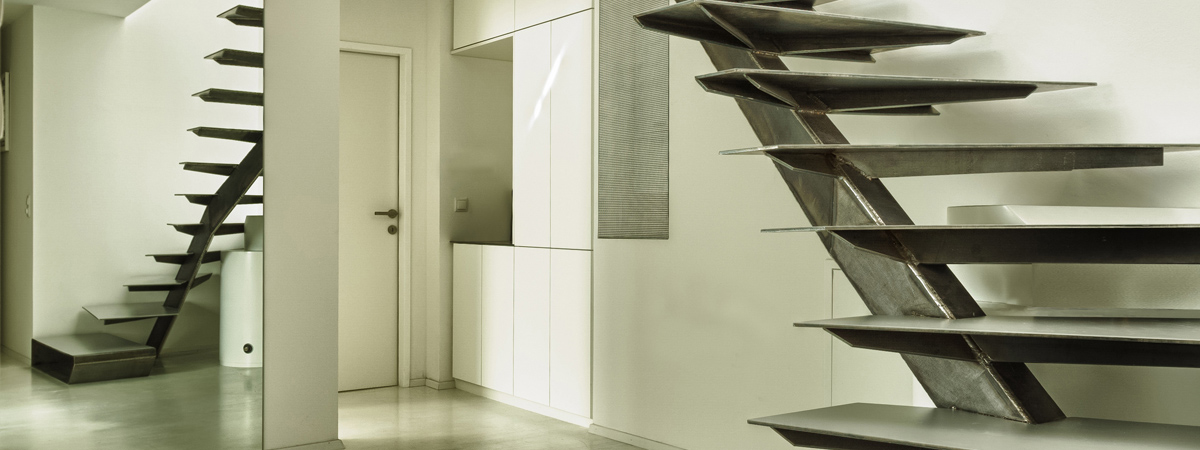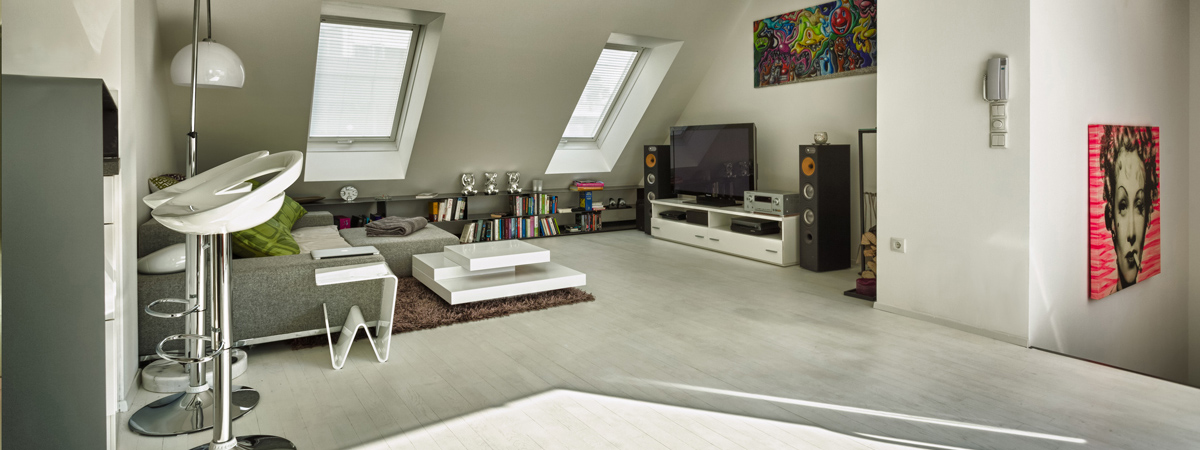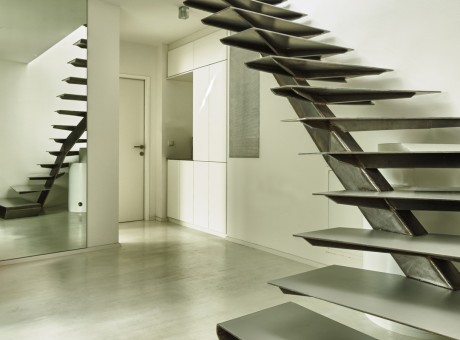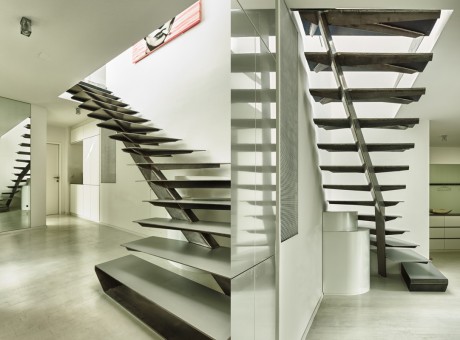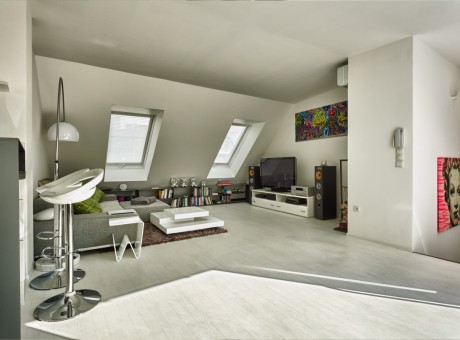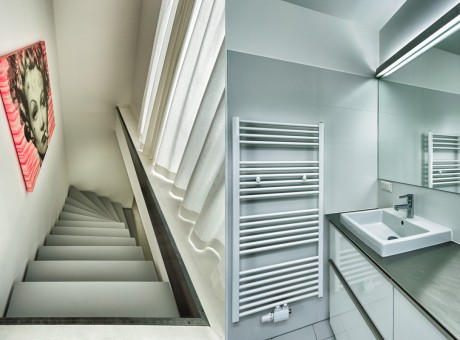Loft Rafreider Vienna
Contemporary interior design and refurbishment of a rooftop apartment belonging to an Austrian TV-celebrity in the second district of Vienna.
The sculptural staircase forms the central element of the loft, connecting upper and lower level without blocking light and narrowing down the space of the apartment. The stairs were constructed, utilizing design to build modeling software, allowing fast and cost effective production.
© Photos by Satoshi Muehloecker
Details
Floor Space: 95 m²
Status: completed
Client: Roman Rafreider
Team: SID | Statik Josef Tomassovits, Timo Carl
Services: concept design, 3D manufacturing data, tender action, site supervision

