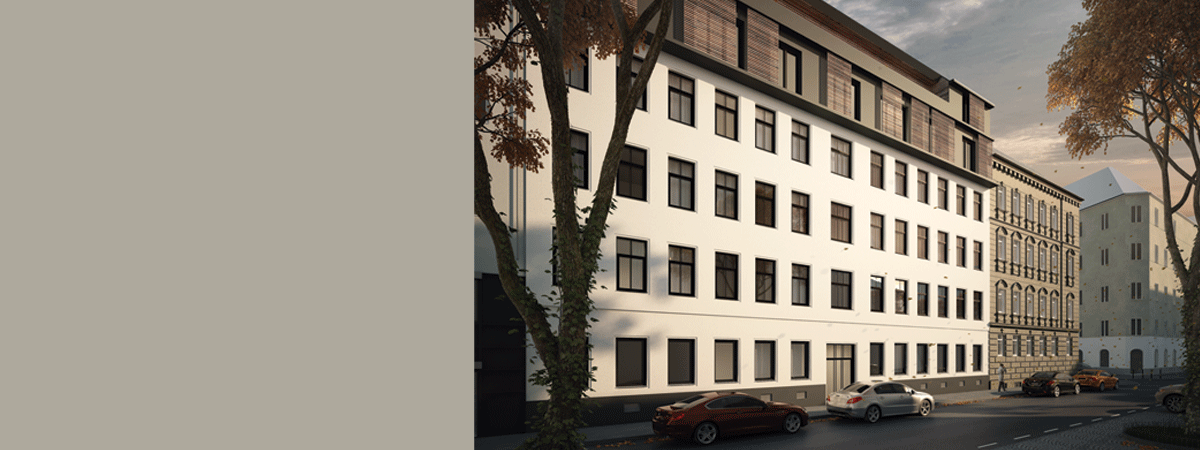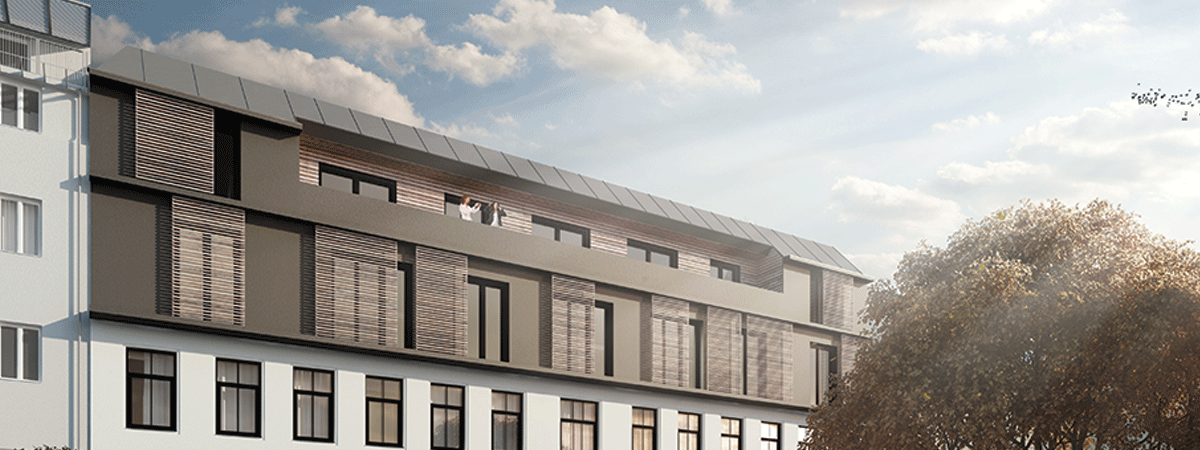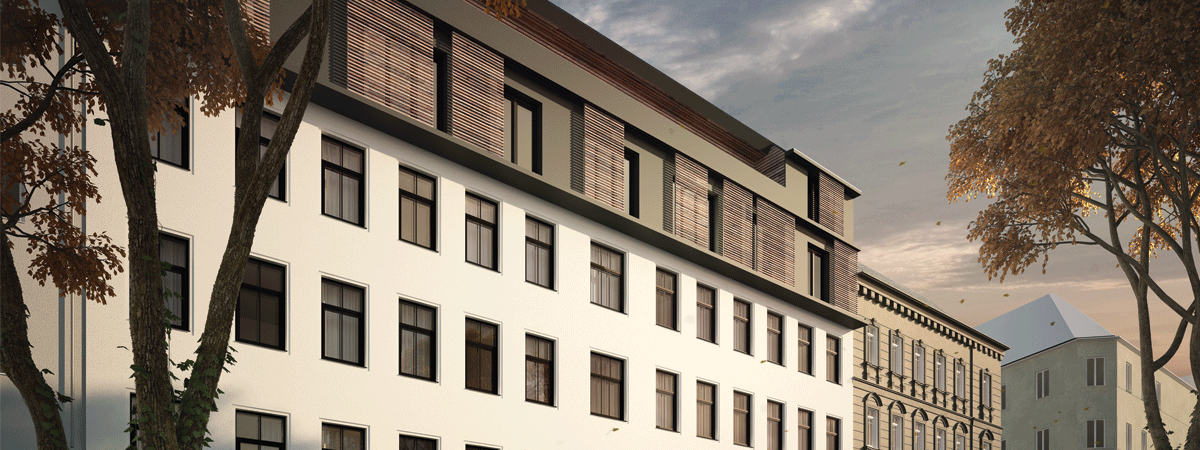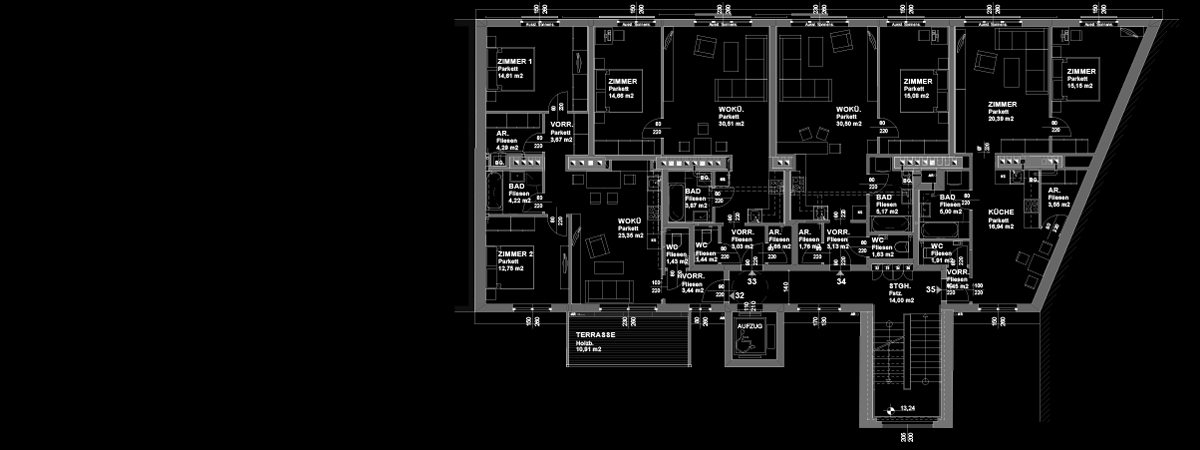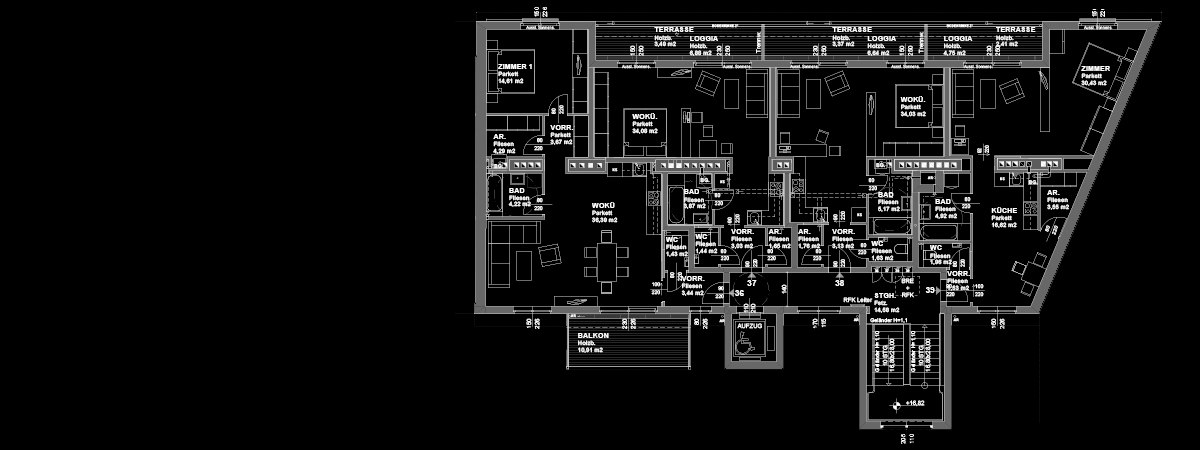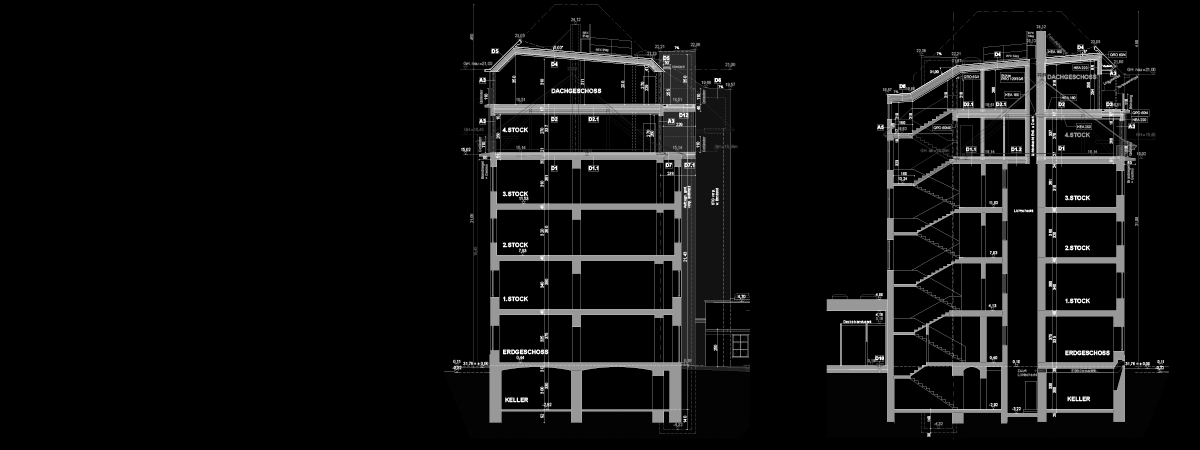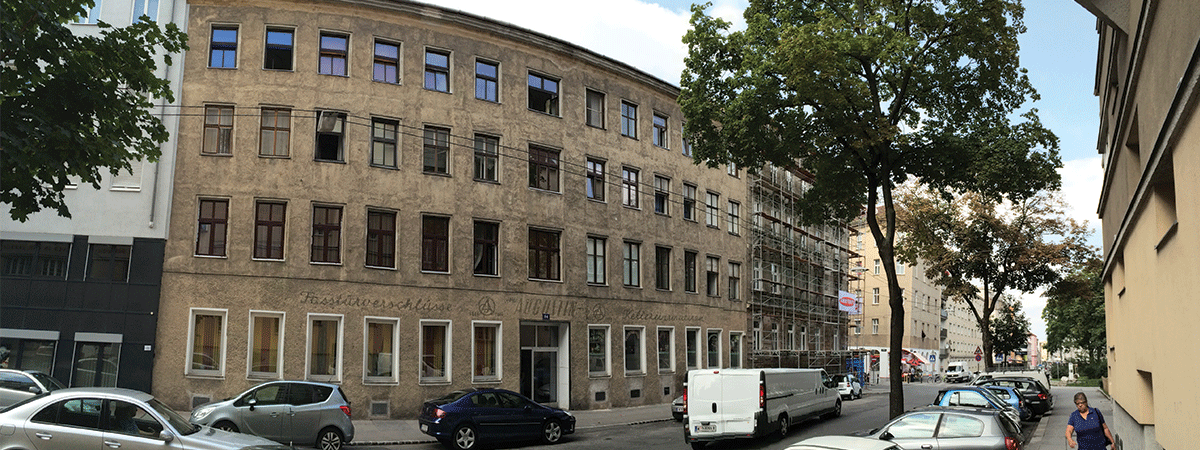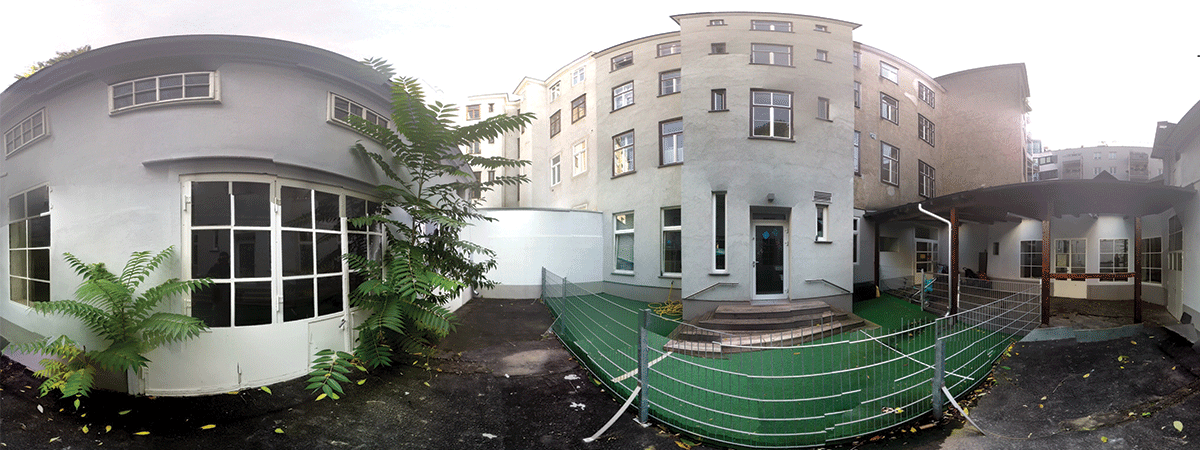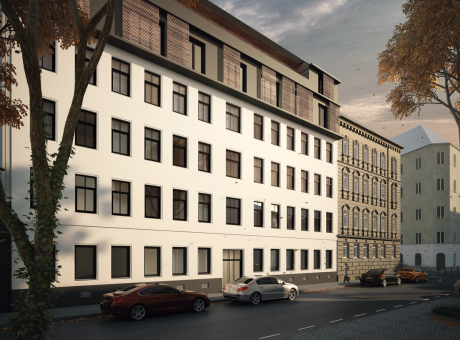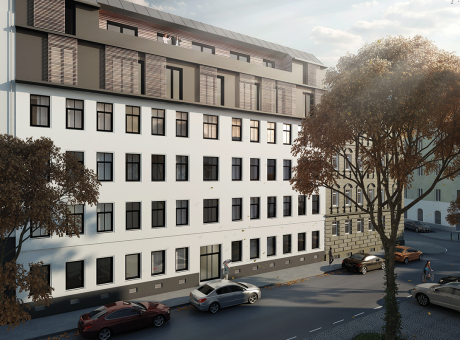Rooftop conversion, at 1050 Vienna
SID finished the final design of the 650m2 two story high rooftop conversion, including the refurbishment of the courtyard building. Composed out of an office space in the ground floor and an atelier situated in the roof top extension.
Estimated construction start, fall 2015.
© Images by SID & Martin Woschitz
Details
Floor Space: 650 m2
Status: under construction
Client: private
Team: SID | Paul Messner, structural engeneering u. building physics by Gmeiner & Haferl
Services: concept design including building services, planning permission, tender action, construction management

