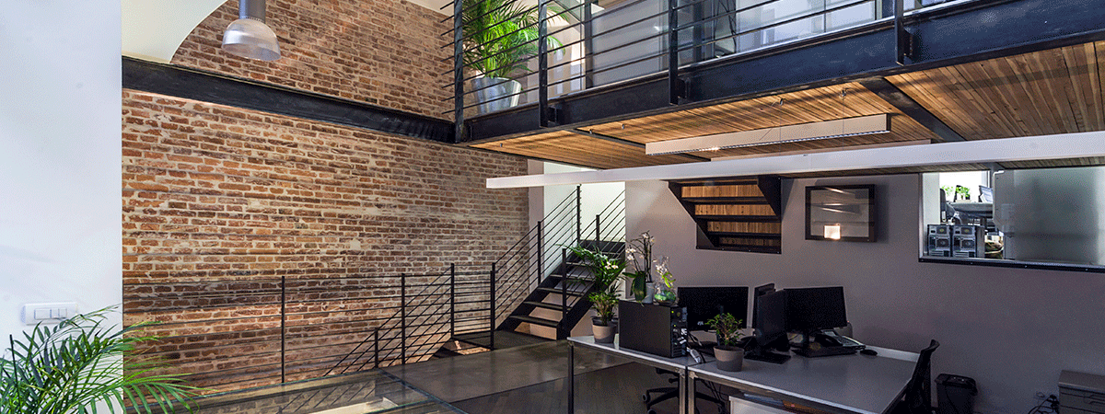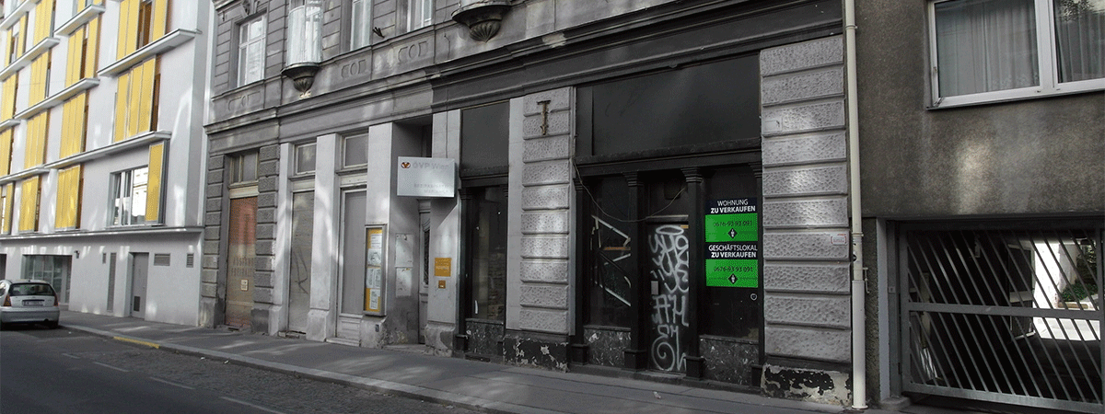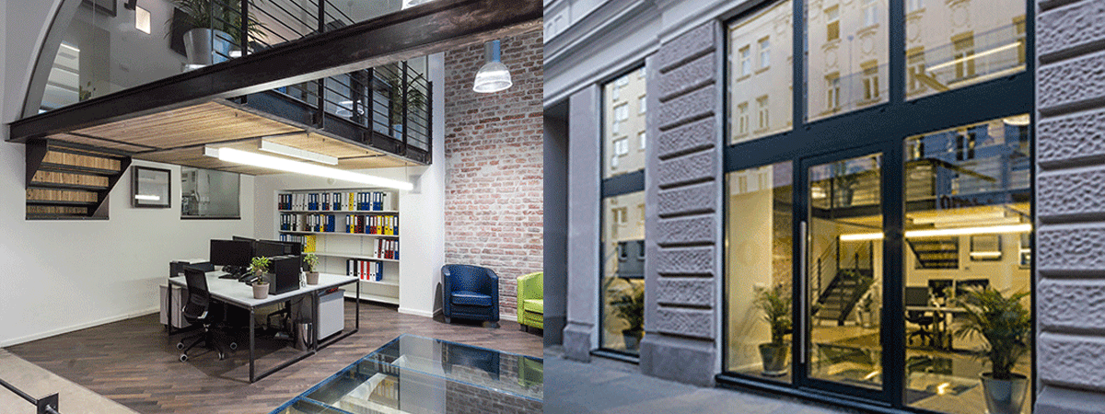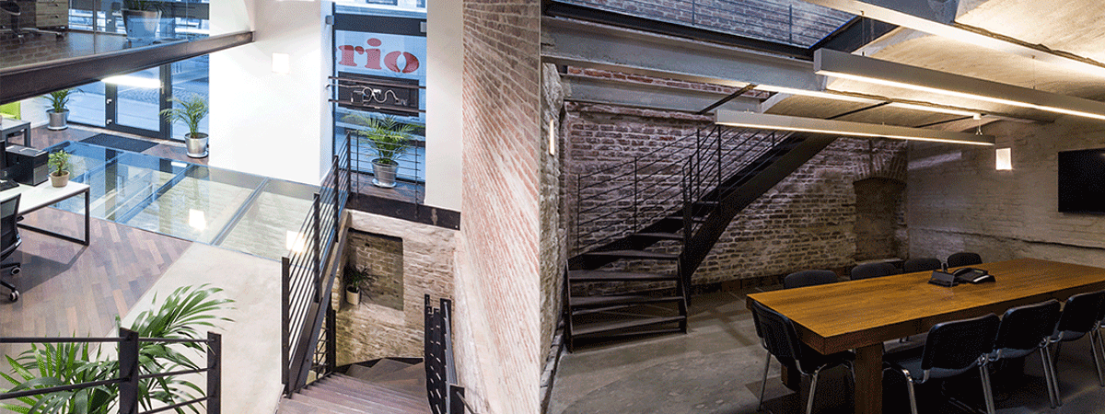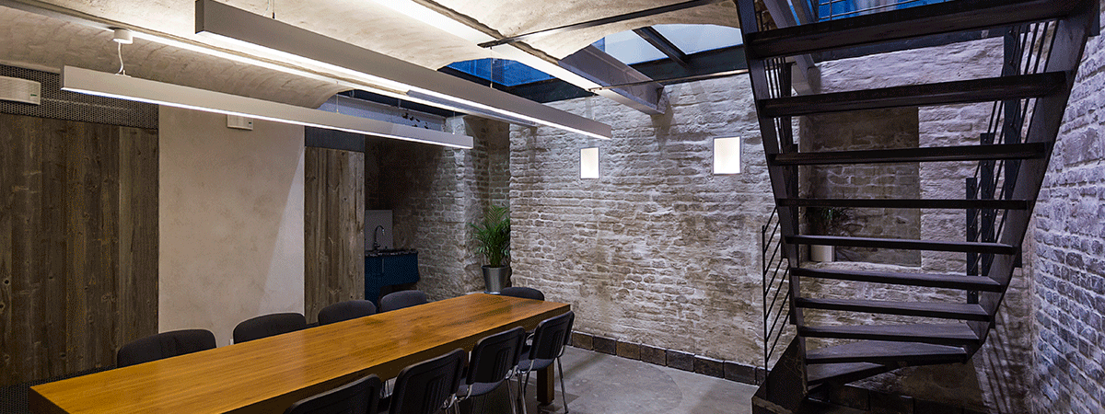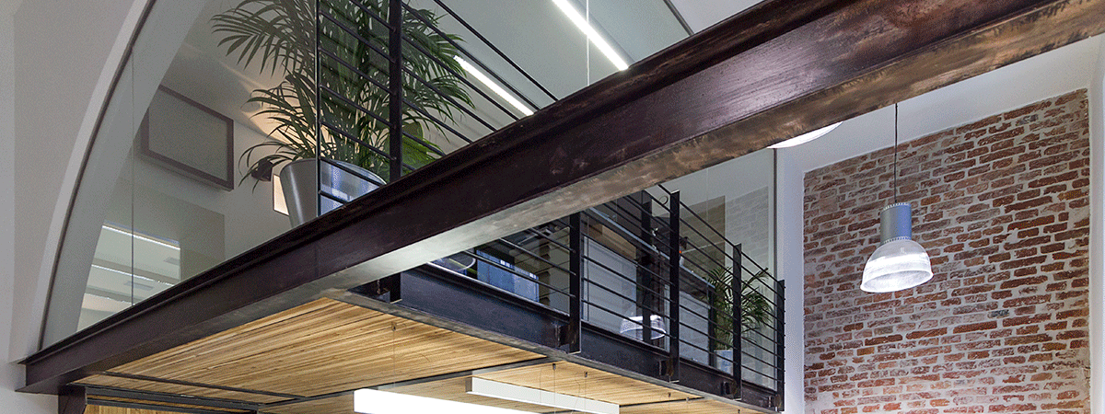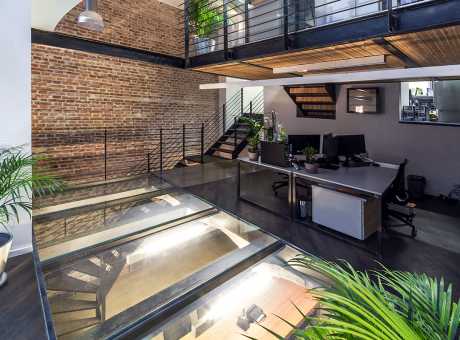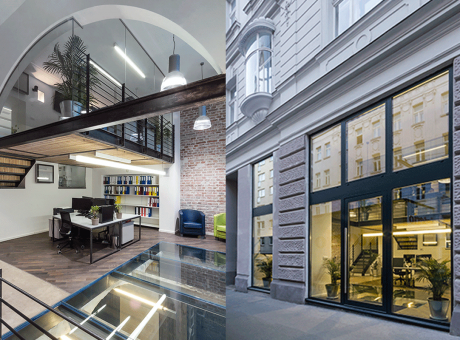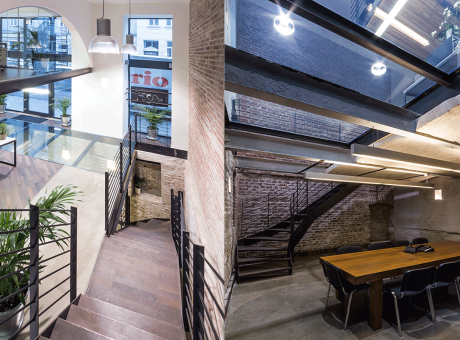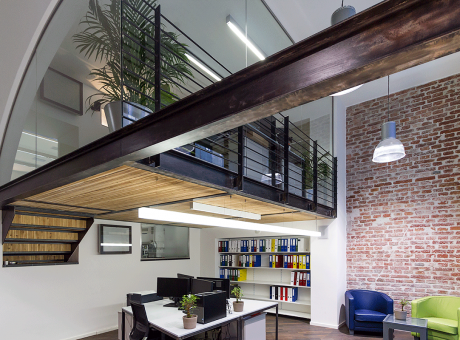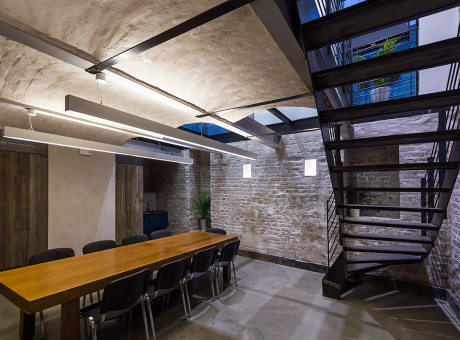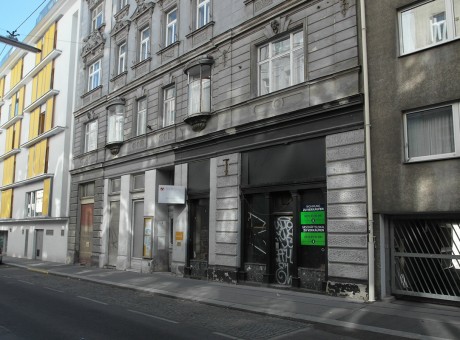Refurbishment of a former brothel
The design introduces a new hardware in form of a sculptural stair element to connect various levels of the existing building. The new space offers a defined and suitable zoning for the new functions.
The existing basement is transformed to a smart meeting room. The rooms adjacent to the street are representable, while the back office houses a spacious and comfortable work environment.
© Photos by Gabor Schlosser
Details
Floor Space: 150m2
Status: completed
Client: IMS Immobilien
Team: SID | Markus Sybold, Timo Carl
Services: design concept

